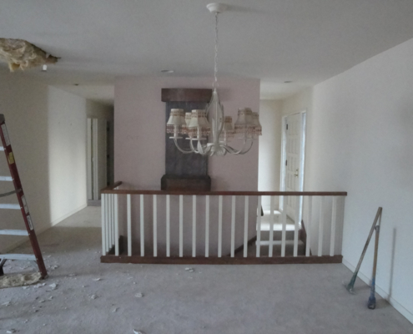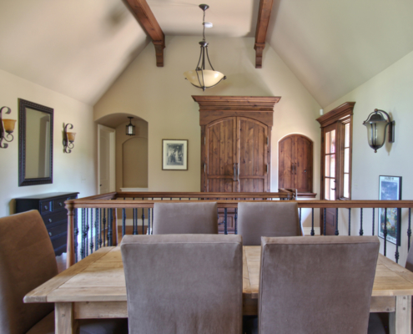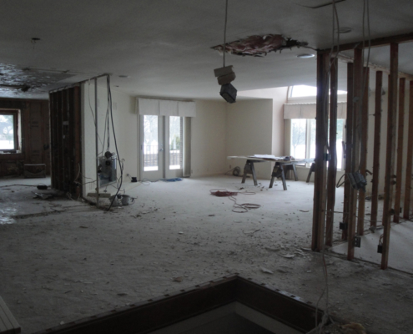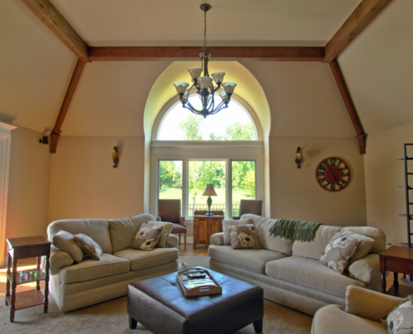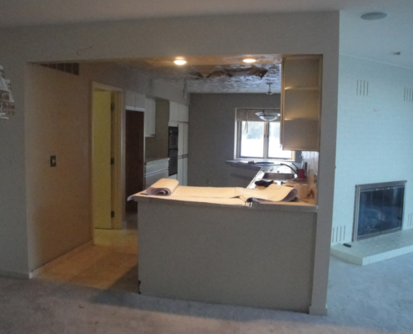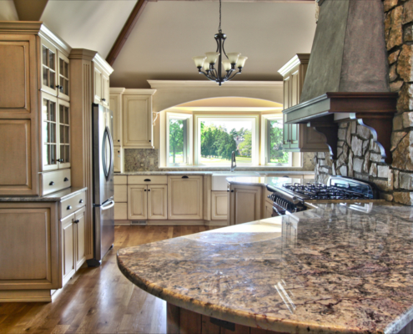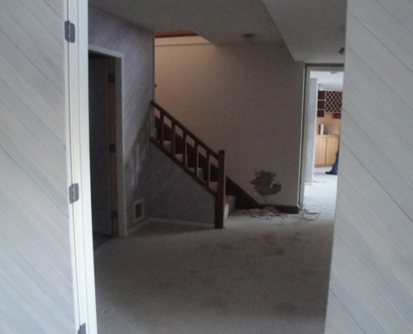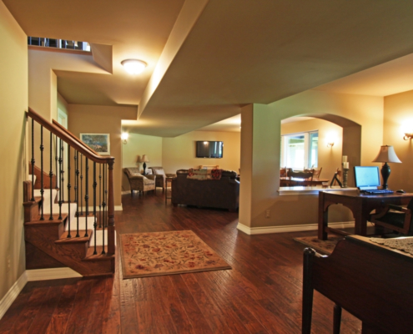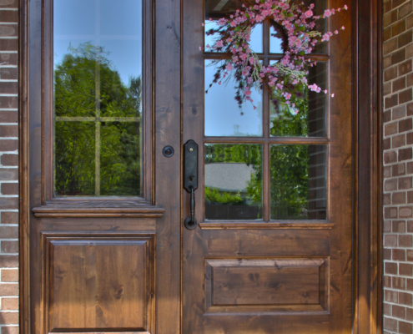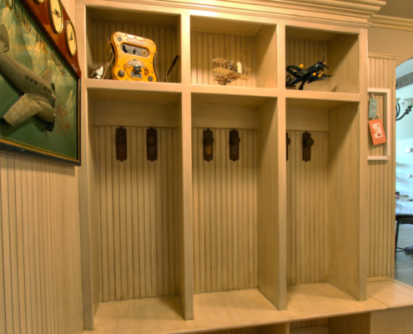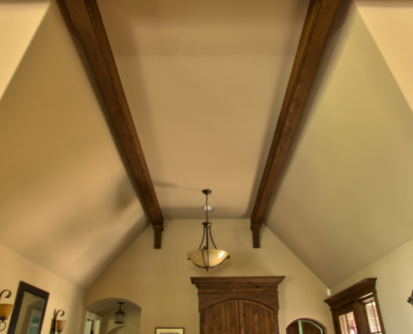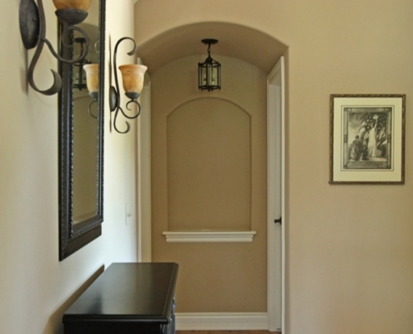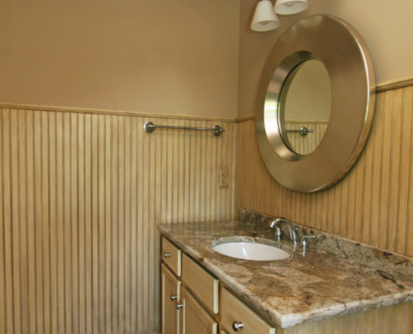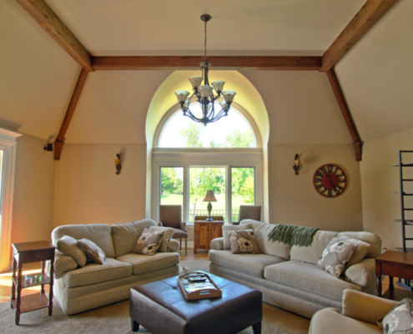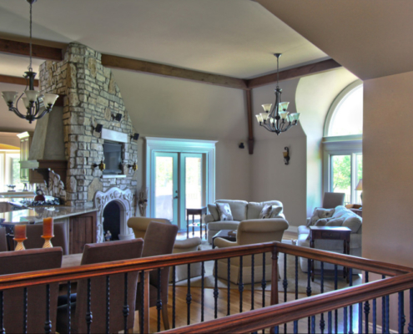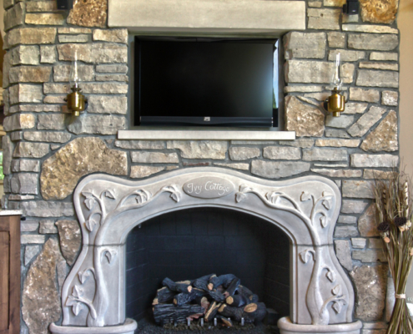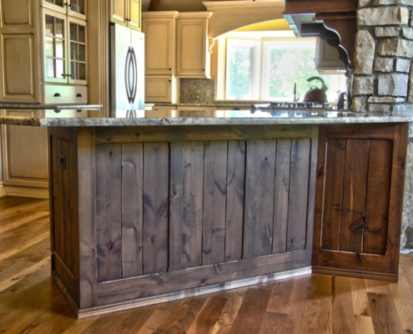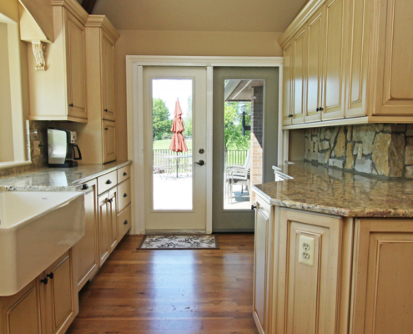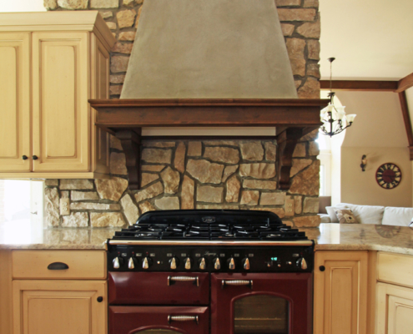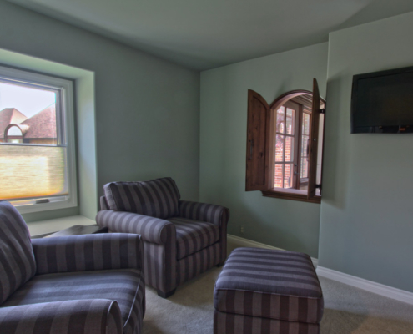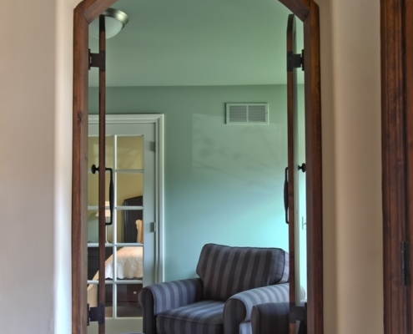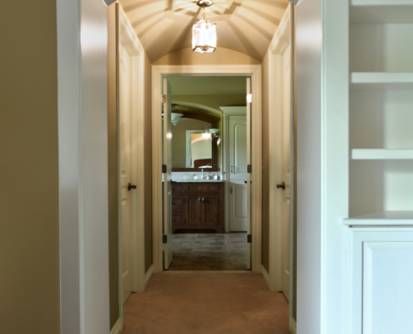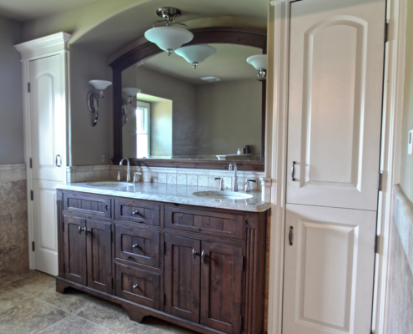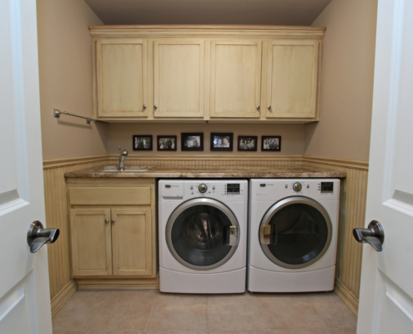Grand Blanc Condo Renovation, MI
A 1970s condominium was fully updated for today’s living with a timeless design.
Before / After
Other Images
Photograph Details
- Beautiful knotty alder door and a complete renovation of the entry path and porch area.
- This condo went from flat, lower ceilings to arches, ceiling height and beams
- View of renovated family room and kitchen with added volume ceiling and beams.
- We utilized this one of kind fireplace in this renovation – locally hand carved in a 1920/30s style.
- This family room was given extra volume and wood beams to draw the eye upwards.
- Additional ceiling height and beams in the entry way.
- Aubergine aga set into a stone wall and vented with a plaster covered hood for an English country feel.
- The kitchen was completely updated but with a rustic warmth, including beams, plaster and stone work and a soft glaze on the custom kitchen cabinets.
- Beautiful and functional lockers with beadboard walls and ornate crown molding.
- Interest is added in a powder room with a 3/4 wall of beadboard.
- Laundry room space is maximized with upper and lower cabinets, granite counter and beadboard accent walls.
- Arched peekaboo window with custom, working shutters.
- Master bath entry was given a beautiful built in and tied to an arched ceiling for the hallway.
- Barrel/arched hallway to master bathroom.
- Master bathroom with built ins either side of an arched vanity area.
- Ceiling height was maximized in this complete lower level renovation, rounded corners and archways continue on from the main living space.
- Basement provides additional living space.

