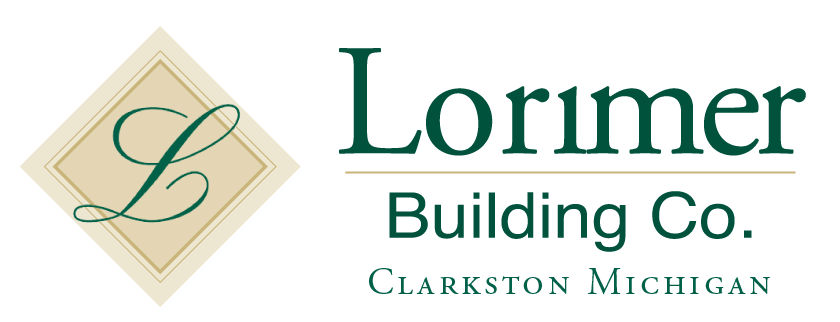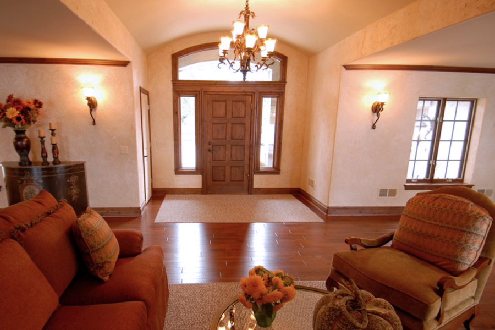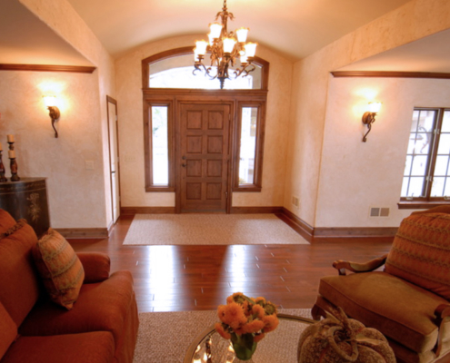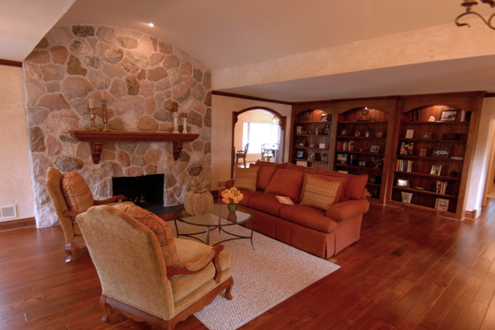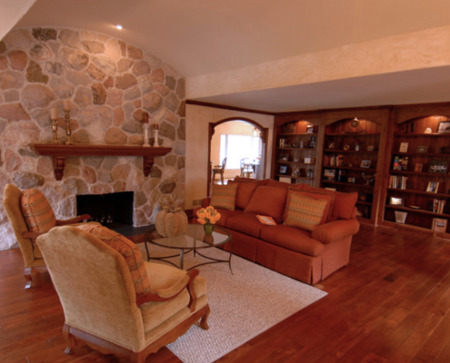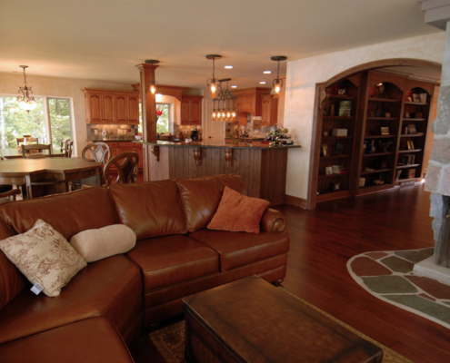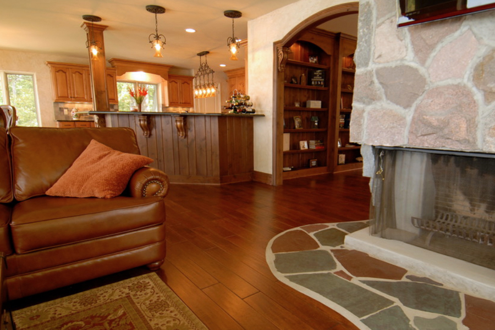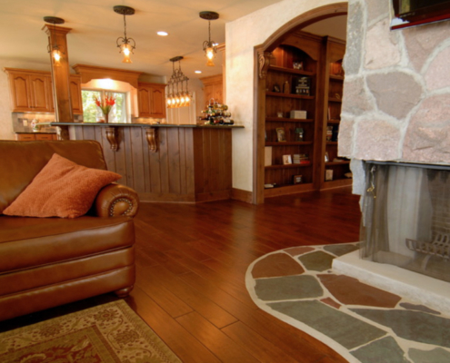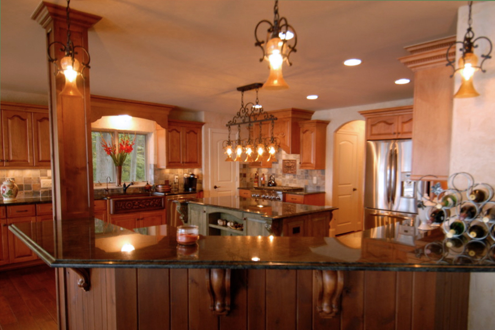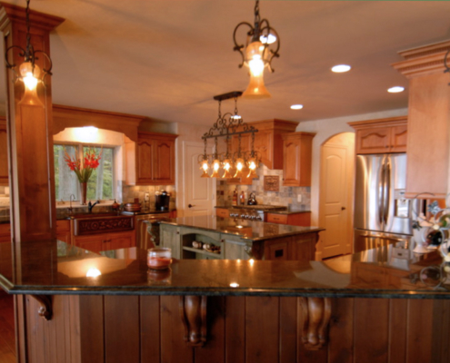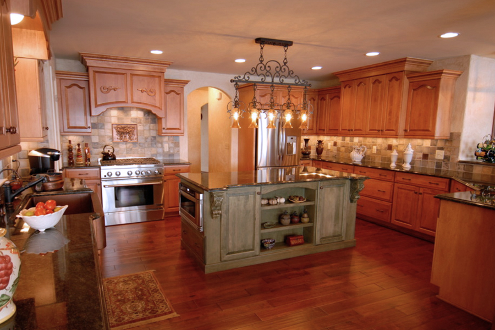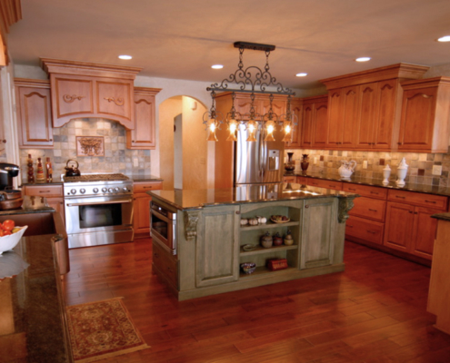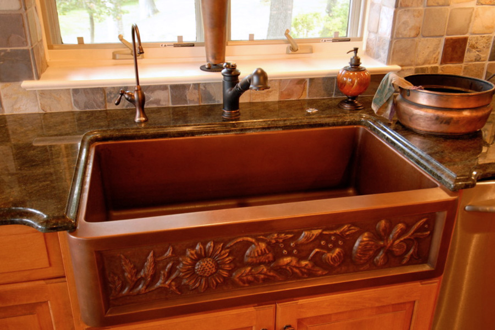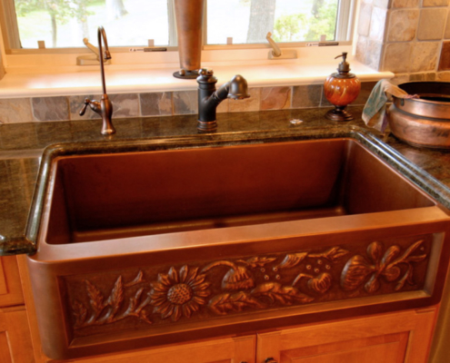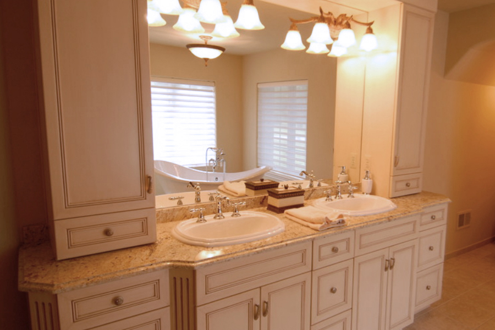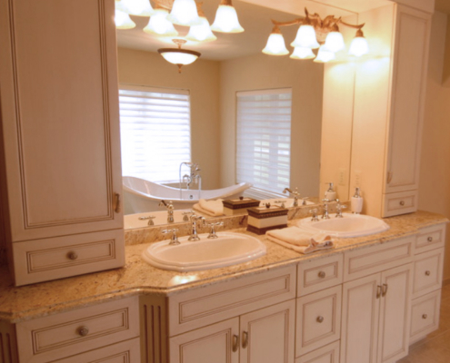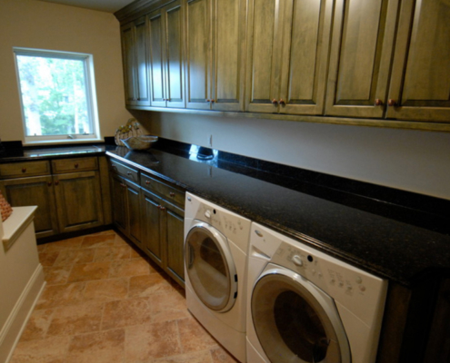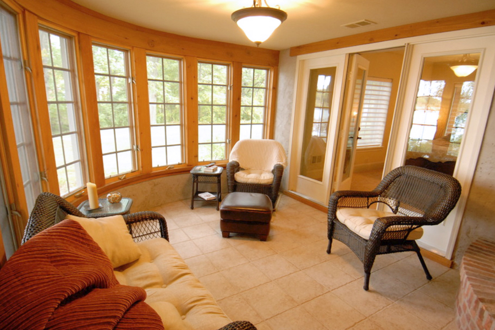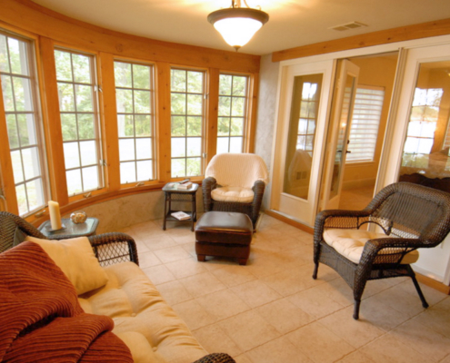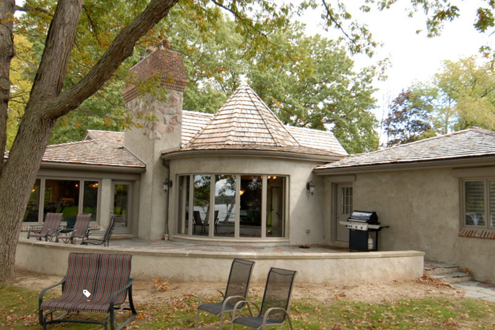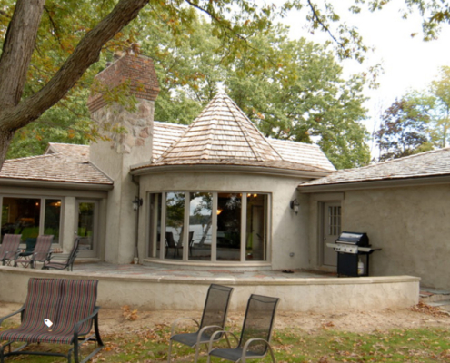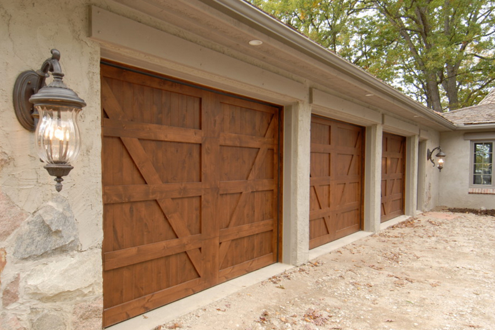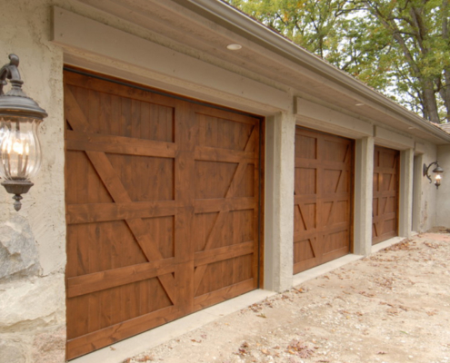Lake Angelus Home Renovation
Complete transformation from ranch to French country inspired home.
- New exterior facade includes specialty shutters, reclaimed brick on chimney and plastered and stone walls.
- Foyer/entry showcasing the front door, chandelier lighting and barreled ceiling.
- Hearth room with unique inlaid stone floor and wide planked wood; custom woodwork on door arches.
- Family room with stone and wood mantel fireplace and custom knotty alder shelving.
- Beautiful open and rustic kitchen with dual cabinet finishes throughout kitchen/island.
- Unique apron sink with floral relief.
- Master bathroom with free standing tub, granite counters and customized cabinets.
- Unique laundry space, making the most of an odd shaped room with masses of upper and lower cabinets and vast counter space.
- Unique screened in porch, with a curved wall of windows and a curved fireplace.
- Unique ‘witch’s hat’ turret on screened in porch room.
- Oversized three car garage with unique doors and lanterns
